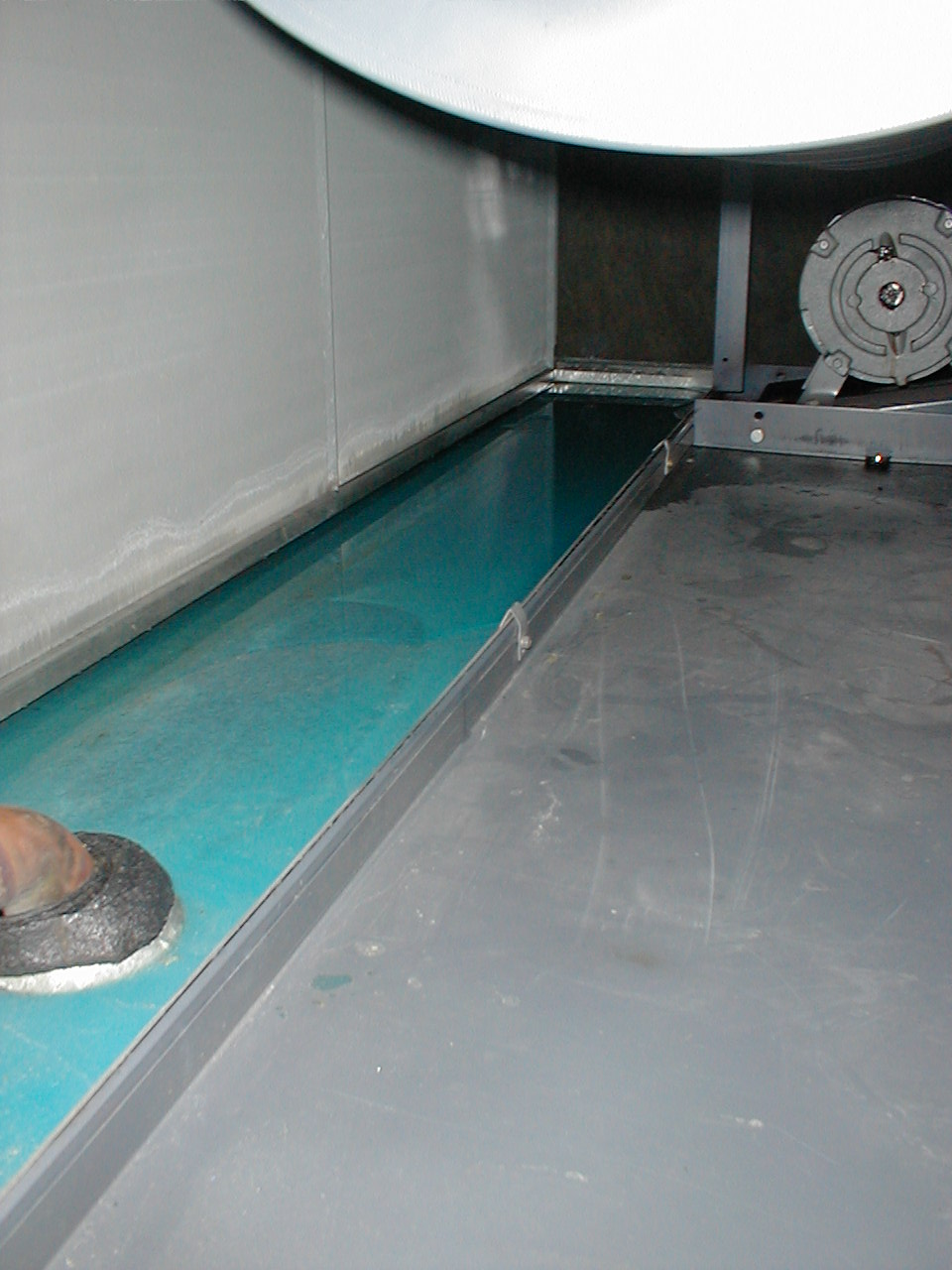In
any case, understanding
the ventilation
status of a building
is an important
component in the
comprehension of
the quality of the
indoor environment.
A complete indoor
air quality assessment,
whether pro-active
or as a result of
an air quality complaint,
should always consider
the ventilation
status.
ASHRAE recommends
the levels of
carbon dioxide
for the indoor
environment not
exceed 700 ppm
above the outdoor
level. Measurements
taken in a building
during a typical
working day should
have occupant
density levels
that are not significantly
above or below
the norm.

Ventilation
and Design
In determining
the specific applicable
ventilation rate
for the HVAC system
of a building,
some research
into the design
history of the
building as well
as building codes
in force at the
time the building
was designed is
required. Currently
all building heating,
ventilation, and
air-conditioning
(HVAC) systems
being designed
and constructed
must meet the
local mechanical
codes adopted
by local jurisdictions.
This means that
if you built a
building in a
particular city
today, you must
adhere to that
city's current
mechanical code
requirements.
Every state and
some of the major
cities have building
codes, inclusive
of design ventilation
rates, from which
design engineers
must use to design
a building. The
building codes
are adopted from
organizations
such as, the American
Society of Heating,
Refrigerating,
and Air Conditioning
Engineers (ASHRAE).
ASHRAE is an engineering
organization that
pools the talents
and knowledge
of their industry
to publish guidance
documents on the
design principles
including the
design specifications
for HVAC ventilation.
These guidance
documents are
reviewed and subsequently
approved by ASHRAE
and other industry
organizations.
Following this,
state and local
building code
agencies may adopt
these guidelines
making them the
requirement for
designing a building.
Furthermore, most
current building
codes pertaining
to ventilation
are standards
only for the way
buildings in a
particular jurisdiction
must be designed;
they are not enforceable
standards for
the way the buildings
are operated.
A few states,
through recently
promulgated regulations,
pending legislation,
labor agreements
and other mechanisms,
are working to
apply existing
design codes and
standards to building
operations.
After achieving
industry consensus
in 1989, ASHRAE
published it's
"Standard
62-1989: Ventilation
for Acceptable
Indoor Air Quality."
This is a voluntary
standard for "minimum
ventilation rates
and indoor air
quality that will
be acceptable
to human occupants
and are intended
to avoid adverse
health effects".
This standard
applies to all
types of facilities,
including dry
cleaners, laundries,
hotels, dormitories,
retail stores,
sports, amusement
facilities, and
teaching, convalescent
and correctional
facilities. The
specified rates
at which outdoor
air must be supplied
to each room within
the facility range
from 15 to 60
cfm/person, depending
on the activities
that normally
occur in that
room. Currently,
HVAC systems designed
for buildings
built in the Washington,
DC area likely
use ventilation
rates set out
by ASHRAE 62-1989.
Also of note Standard
62, which has
been converted
to a continuous
maintenance document,
is receiving considerable
attention as it
evolves.